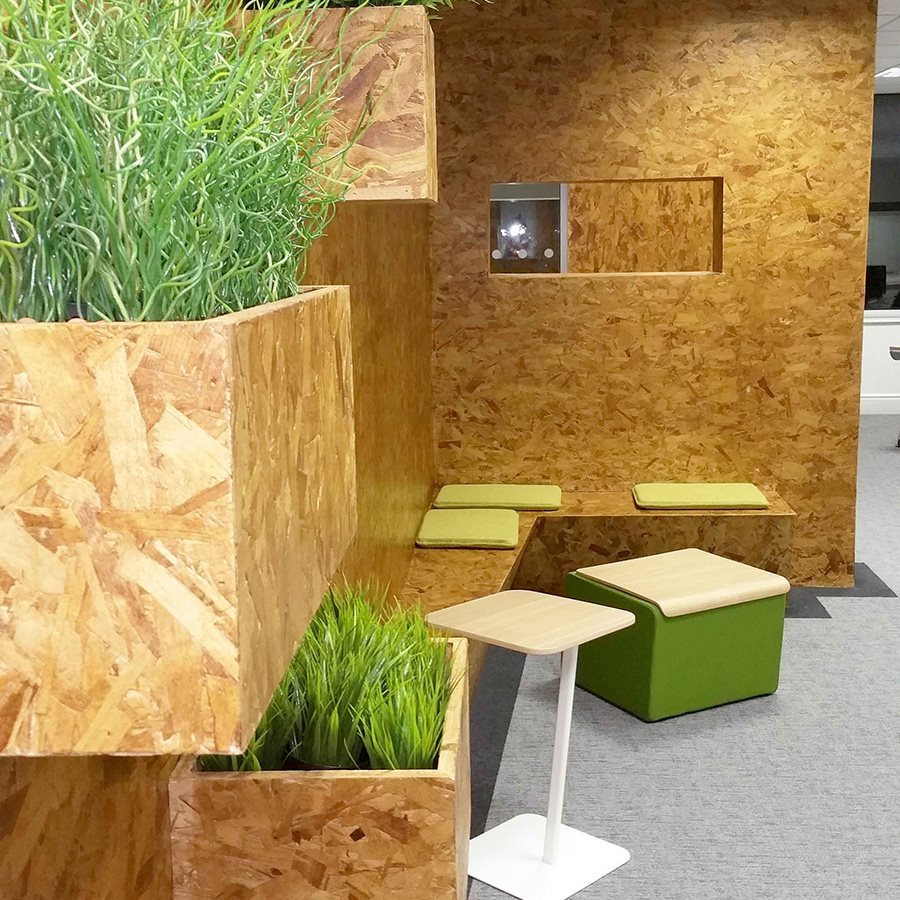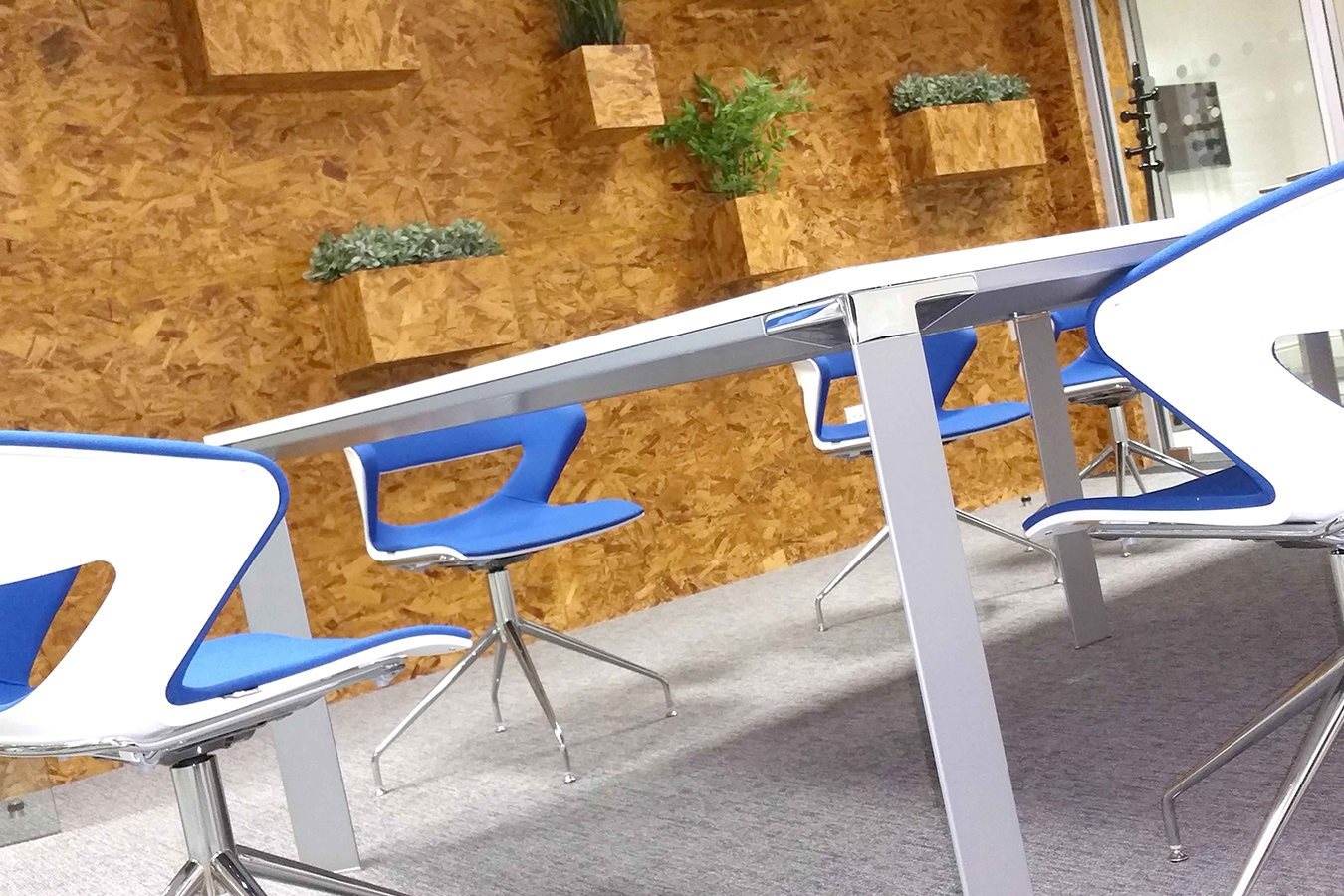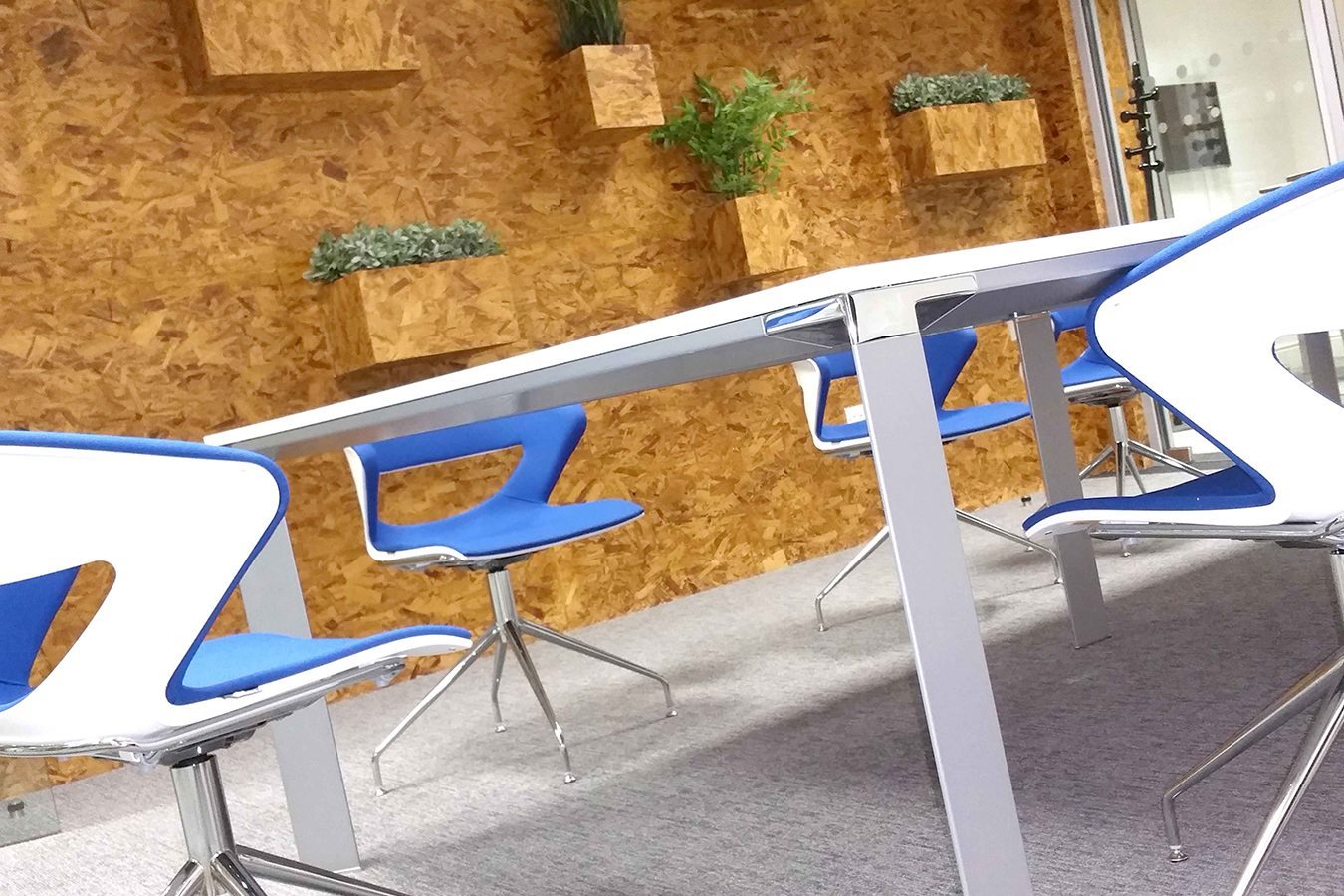Syscomm
With the new rebranding of their company logo and website, Syscomm approached us to design their new office in Greenogue. They wanted the space to be exciting and eye catching with elements of sustainability and green design apparent throughout.
Our requirements were to divide this area into several private office spaces. We created a scheme that would spread the natural light evenly around the floor space by designing the Boardroom in the centre, to be accessed on either side of glass walls and doors. This boardroom becomes a focal point for the office but is the key to pulling the natural light through to all the offices. The users of these spaces will also have a visual connection out through glass walls, thus feeling less enclosed.
OSB was chosen as our main material with a stained finish, this was contrasted with white walls and plant boxes throughout the space. We mitered the corners to give a sharp crisp finish. Breakout areas and built in benches were created for staff and clients. Graphics of their newly rebranded logos were designed and installed creating a unified new design scheme for their future market.



